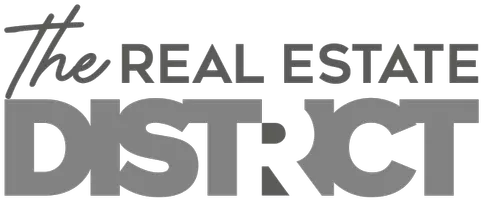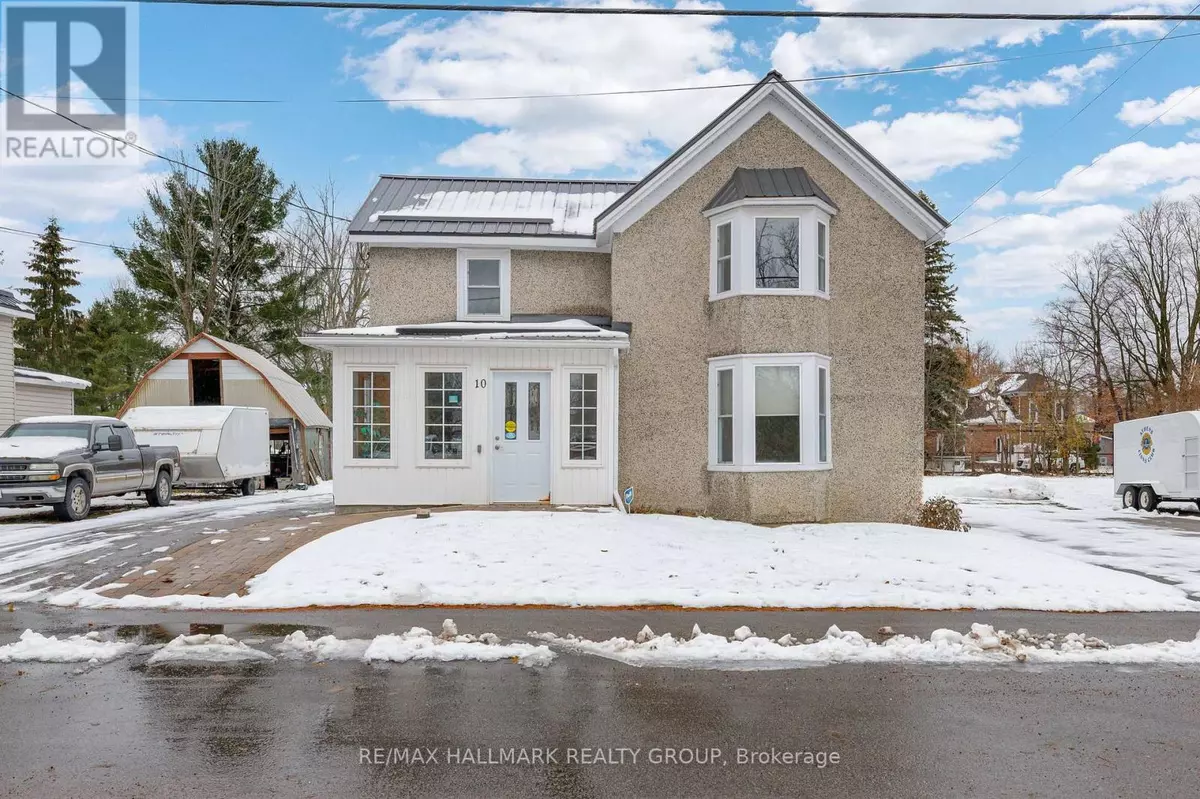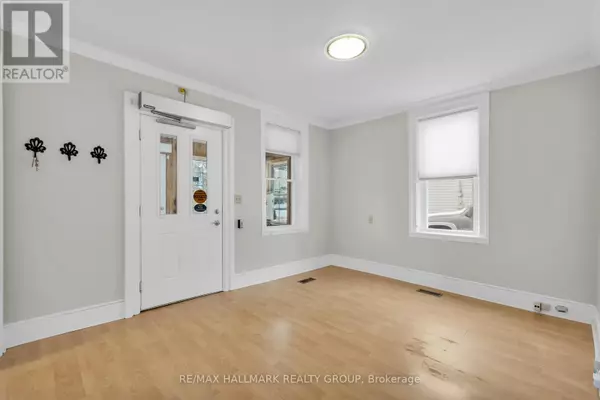REQUEST A TOUR If you would like to see this home without being there in person, select the "Virtual Tour" option and your agent will contact you to discuss available opportunities.
In-PersonVirtual Tour

$ 345,000
Est. payment /mo
New
10 WELLINGTON STREET E Athens, ON K0E1B0
3 Beds
2 Baths
1,500 SqFt
UPDATED:
Key Details
Property Type Multi-Family
Listing Status Active
Purchase Type For Sale
Square Footage 1,500 sqft
Price per Sqft $230
Subdivision 812 - Athens
MLS® Listing ID X12547888
Bedrooms 3
Source Ottawa Real Estate Board
Property Description
Ready to invest? This two-unit property is ready for it's new Owner! 2 bedroom unit on the main level and a 1 bedroom on second level. Located just outside the city of Brockville in the welcoming village of Athens, this well-maintained property offers the perfect blend of lifestyle and investment. Set on a generously sized lot, the building is beautifully landscaped with interlock pathways in both the front and back creating a polished first impression. The metal roof ensures long-term durability and low maintenance, while the curb appeal reflects the pride of ownership throughout the property. With a museum, doctor's office, chiropractor, grocery store, library, mechanic, and main street shops nearby, the village offers a walkable, self-sufficient communityl Painted June 2025. New Sump Pump June 2025. The lower unit was extensively renovated in 2009-2010 including re-wiring, accessibility power-operated doors with buttons, septic system, and windows. (id:24570)
Location
Province ON
Rooms
Kitchen 2.0
Extra Room 1 Second level 4.56 m X 3.96 m Living room
Extra Room 2 Second level 4.56 m X 4.68 m Kitchen
Extra Room 3 Second level 4 m X 3.98 m Bedroom
Extra Room 4 Main level 4.04 m X 3.91 m Living room
Extra Room 5 Main level 4.56 m X 4.68 m Kitchen
Extra Room 6 Main level 4.49 m X 4.6 m Bedroom
Interior
Heating Forced air
Cooling Central air conditioning
Exterior
Parking Features No
View Y/N No
Total Parking Spaces 3
Private Pool No
Building
Story 2
Sewer Septic System

GET MORE INFORMATION
We respect your privacy! Your information WiLL NOT BESHARED,SOLD, or REMTED to anyone, for any reasonoutside the course of normalreal ostate exchange,Bysubmitting, you agree to our Terms of Use and PrlvacyPolicy.
Follow Us







